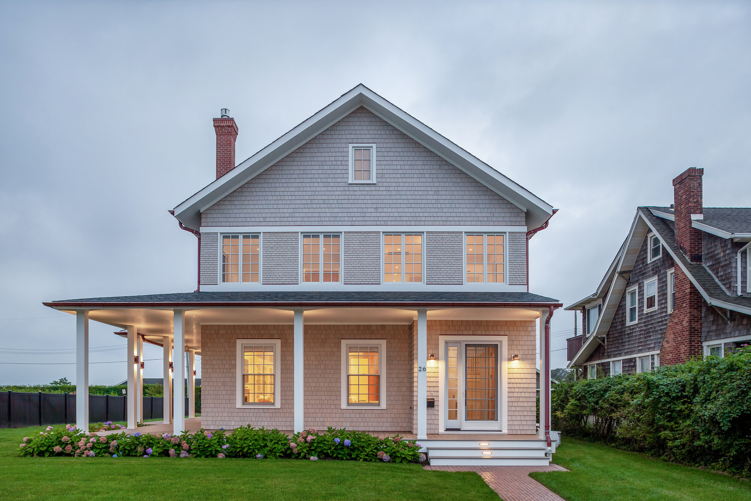
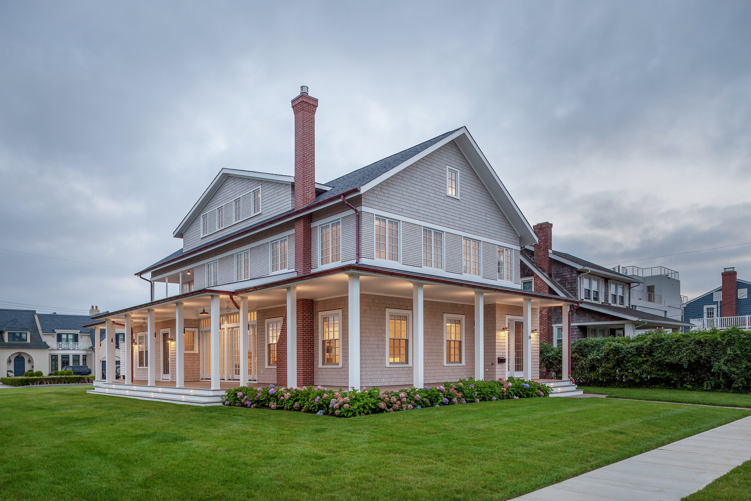
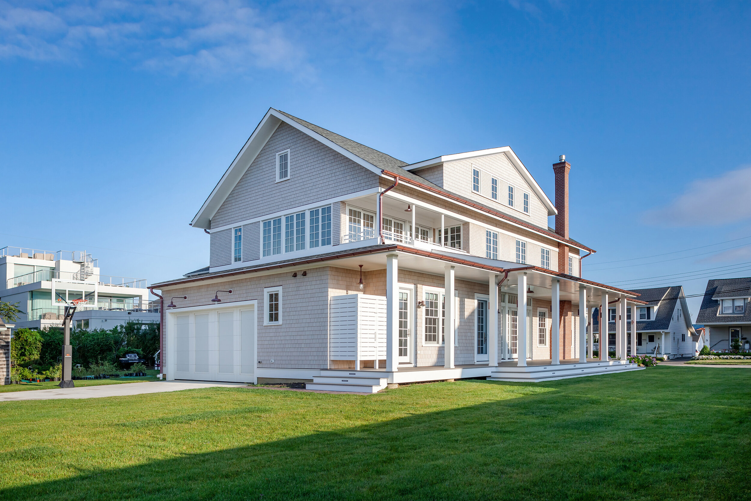
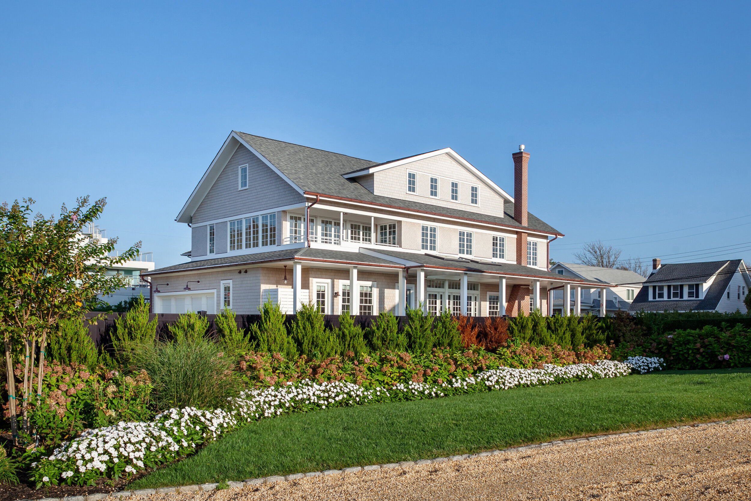
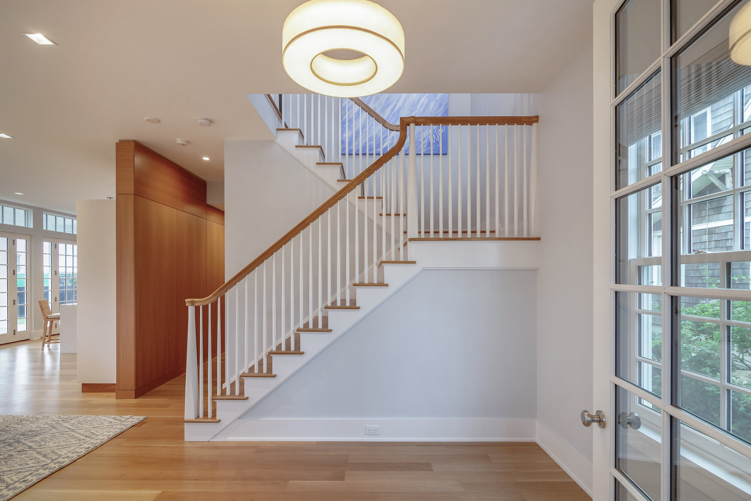
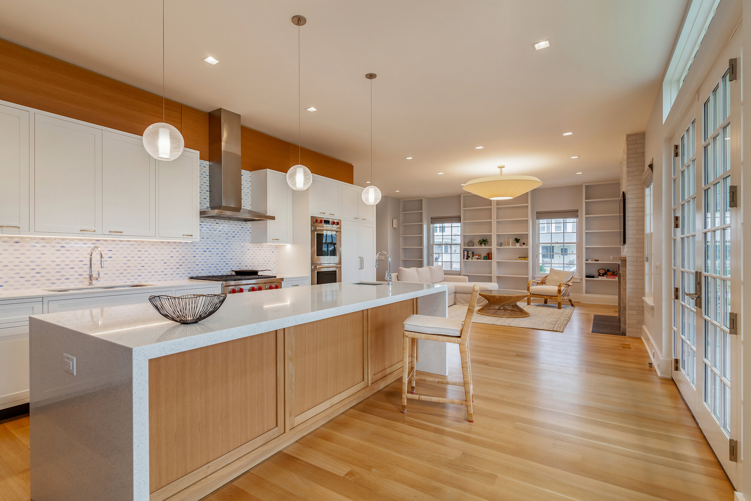
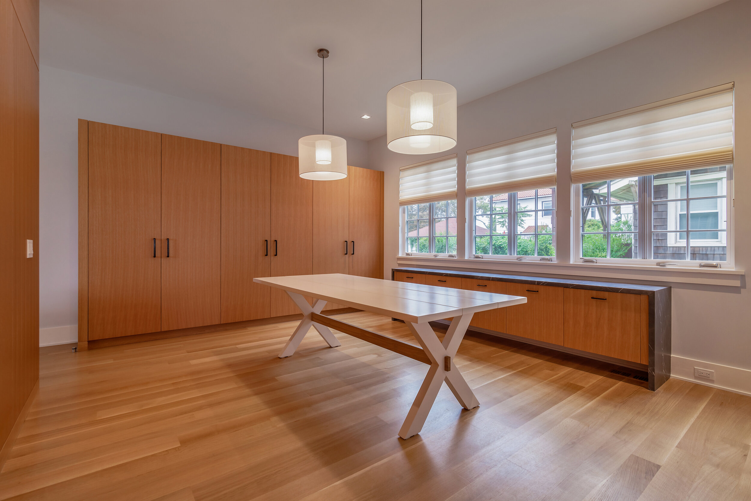
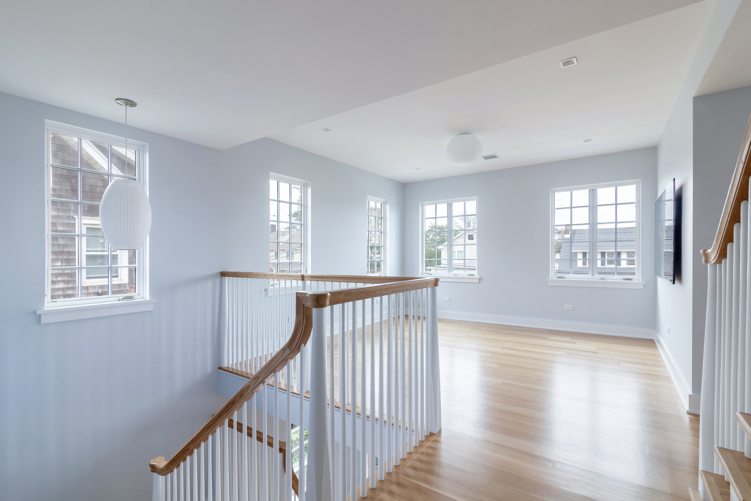
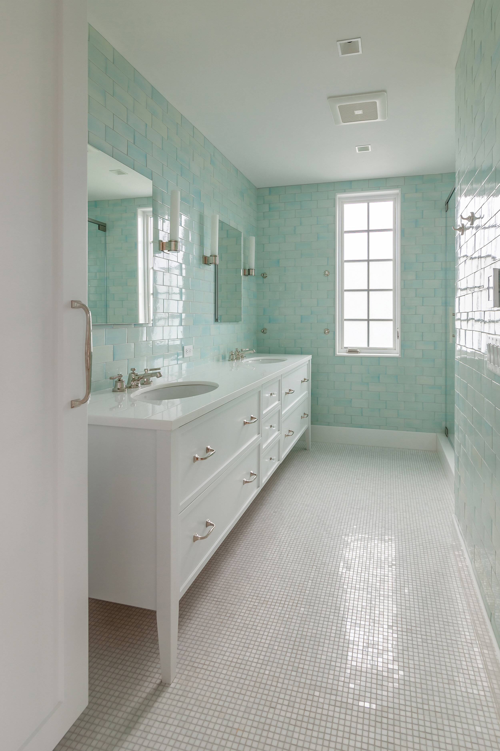
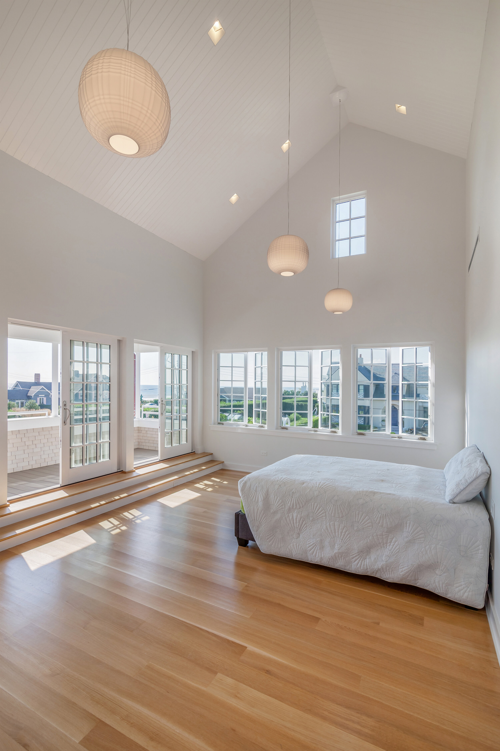


Shore House
My client, whose brownstone I had worked on, called me a few months after purchasing a property 500 feet from the beach in Elberon, NJ, a Jersey Shore enclave where his wife summered as a child. The existing house was too small for his family. After interviewing several Long Branch architects, he asked if I was interested. We started working together exploring various ways the existing house could be modified and extended. Soon it became apparent that tearing the house down and starting over was the best way to achieve their desired goal of a six bedroom, six-and-a-half bathroom house with a full cellar and a continuous wraparound porch. In fact, doing so would require using every square inch of permissible zoning floor area. And there’s the fundamental issue: how do you put the biggest house on a suburban lot without fracturing the adjacent fabric and creating a sore thumb?
The existing rectangular shaped lot was a through-lot, meaning that its narrow sides each faced streets. By following the oblong geometry of the lot, the facades at each end could be designed at a scale appropriate to the adjacent historic precedents and, in fact, its north facade is designed to directly align with the house next door. While street facing facades are usually considered primary facades, I would argue that the primary facade on this house is the long one running parallel to the ocean and offering the best views. To that end, the house is pushed tight against the west property line, creating a court, of sorts, facing the ocean.
